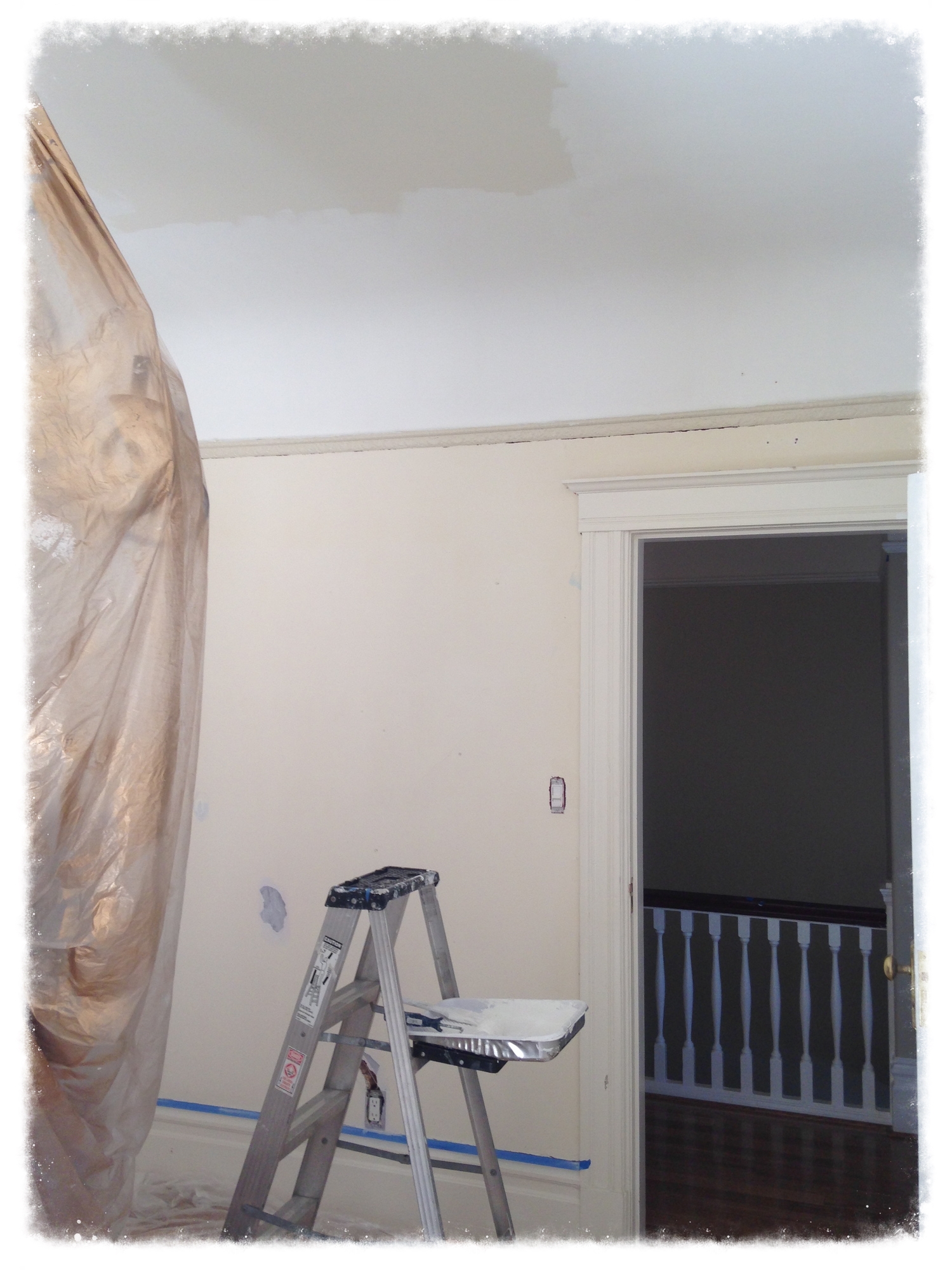Dining rooms no longer have to be formal, untouchable rooms that only come into use on Thanksgiving. Our dining and living rooms are joint, so formality is not exactly what we were looking for. We wanted something that felt open and inviting for our friends and family.
Then...
Now!
The room is finally complete! After chipping away at old paint, patching, adding a new color, furnishings and art the dining room finally feels like home.
Chipping away at the old red paint...
Start of the ceiling painting process
Paint
The idea of painting our apartment started because of the dining room. The dark red paint and heavy drapes were a bit much for us. Since the dining room opens up to our living room it made the entire space feel dark and closed in. Painting the ceiling came first. This instantly brightened up the room. We chose Stonington Gray by Benjamin Moore for the walls. Neutrals aren’t always beige. This color provides a great backdrop for a variety of different rooms. Since the room was a deep red before, we actually ended up pealing the old layer of paint off the walls and taking it back down to the original plaster walls before painting. It was a long process, but we are really happy with the results.
Lighting
Light fixtures can dramatically change a space. The chandelier that was previously in the space was too large for the space….not to mention the fact that I hated it! This large wine jug pendant light ties in well with the clear glass pendant lights found in our hallway. We also added some table lamps to offer some additional lighting near the gallery wall.
Window Treatments
We changed the curtain rods to these antiqued bronze rods found at Pottery Barn. We chose glass finials to tie into the glass details found throughout the house. The drapes are simple linen panels.
Furniture
My husband and I found this dining table over a year ago. We loved the hand carved details in the rosewood top. To balance the dark wood table we added upholstered Parson’s chairs. The best thing about these chairs (other than the fact that my sister gave them to us) is that they are on casters, making it easy to get in and out of your seat. Due to the large scale of the table we are able to fit 8 chairs around and decided to break up the look by having rattan chairs at the heads of the table. We replaced the bar with a buffet table. This allows us to have the storage and an area for serving. The ikat print rug grounds the space and offers a subtle pattern.
Art
A space is never really finished until you add some art to your walls. One of my favorite places to find unique pieces is at the Alameda Antique Fair. I found these great ceiling tiles salvaged from buildings all over the USA. As you can see, they had a lot to choose from! Most of the tiles are from 1910 and 1920. We chose different colors and patterns to add dimension. Since our house is an old Victorian from the same period, it felt like it would fit in well.
First map out your gallery wall
Final product!
Gallery Wall
I wanted to have a family photo wall somewhere in the house. Since my husband isn’t interested in painting the mural that takes over our entire hallway, I decided to do this in our dining room. I chose to use frames that were all different sizes but the same finish. I think gallery walls look just as good with different finishes for your frames. The key to a project like this is mapping out where the frames are going to go. Use the templates to determine where you want to hang your frames. You want to avoid hammering nails into your wall only to find out later that its 2 inches too low. We worked too hard painting this room to mess it all up! Be sure to use picture-hanging nails. These are less damaging to your wall if you do need to take them out. They also allow the frames to hang properly.








